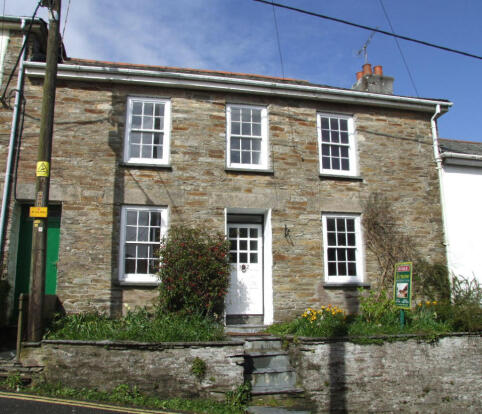4 bedroom character property for sale - Camelford, Cornwall


THE PROPERTY
Of stone and slate construction under a slate tiled roof. Accommodation in brief: SITTING ROOM,
DINING ROOM, KITCHEN/BREAKFAST ROOM, STUDY, 4 BEDROOMS AND BATHROOM
SITUATION
Situated close to the centre of the historic market town of Camelford, which lies along the wooded banks of the River Camel. Camelford is ideally situated for exploring the wild and romantic Bodmin Moor and North Cornwall’s coastline, famous for its spectacular cliff scenery, wide sandy beaches and pretty fishing villages. The town offers a comprehensive range of professional, educational, recreational and shopping facilities including: Post Office, Garages, County Library, County Primary and Secondary Schools, Medical Centre, Leisure Centre (with heated indoor swimming pool), The North Cornwall Museum and Bowood Park 18 hole (championship length) Golf Course. The towns of Bodmin, Wadebridge and Launceston are within easy driving distance and the cities of Truro, Plymouth and Exeter are approximately one to one and a half hour's away by car.
ACCOMMODATION ALL MEASUREMENTS ARE APPROXIMATE
GROUND FLOOR
ENTRANCE HALL
Half glazed door to front and stable door leading to rear garden. Slate flagged floor. Staircase with fitted carpet.
SITTING ROOM
10'11" x 10'5". Deeply recessed window to front. Inset open fireplace with slate hearth and fitted cupboards to each side. Night storage heater. Slate flagged floor. TV aerial point. Open access to:-
DINING ROOM
11'9" maximum x 8'9". Deeply recessed window to rear. Open fireplace (not tested). Cast iron range (not in use). Night storage heater. Slate flagged floor. Beamed ceiling.
STUDY
9'8" x 9'8". Deeply recessed window to front. Wood block floor. Telephone point.
KITCHEN
15'7" x 7'4" maximum. Windows to side and high window to rear, Velux window to side. Electric cooker point and space for cooker. Plumbing for automatic washing machine. Night storage heater. Vinyl type floor. Open doorway to:-
BREAKFAST ROOM
10'4" x 7'8". Window to rear overlooking garden. Door to side passage leading to gated front access. Fuse and meter boxes. Slate flagged floor. Wall lights.
FIRST FLOOR
LANDING
Deeply recessed window to rear with views over garden. Overstairs cupboard. Fitted carpet.
BEDROOM ONE
11'6" maximum x 11'. Window to front with window seat. Coved ceiling. Open fireplace (not in use). Wooden polished floorboards. Night storage heater.
BEDROOM TWO
10'11" x 9'4". Window to front with window seat. Open fireplace (not in use). Fitted carpet. Electric wall heater.
BEDROOM THREE
7'10" x 6'5". Window to front. Wooden floorboards.
BEDROOM FOUR
11' x 8'10". Window to rear overlooking garden. Pine boarded ceiling sloping into roof. Fitted pine cupboard/wardrobe. Wooden floorboards.
BATHROOM
10'6" maximum x 8'11". Deeply recessed window to rear. Suite comprises:- panelled bath, pedestal wash hand basin and WC. Tiled splashback. Heated towel rail. Loft access. Airing cupboard housing factory lagged hot water cylinder and shelving. Fitted carpet.
OUTSIDE
The front of the property has slate steps up to the front door with slate and stone built raised beds to each side and climbing plants to each side of the front door. The rear garden is accessed from the rear of the house and has a slate seating area with steps up through a pergola to a slate patio and lawn. The garden has raised beds to one side with a storage area beneath and a fence along and mature trees and shrubs, a slate Cornish wall to the rear and fencing to the other side. There is a centre bed with bird feature and tree.
SERVICES
Mains water, electricity and drainage.
COUNCIL TAX
Band C
For further information, ot to arrange a viewing please call us on 01840 212938 or click here to e-mail us.
No comments:
Post a Comment